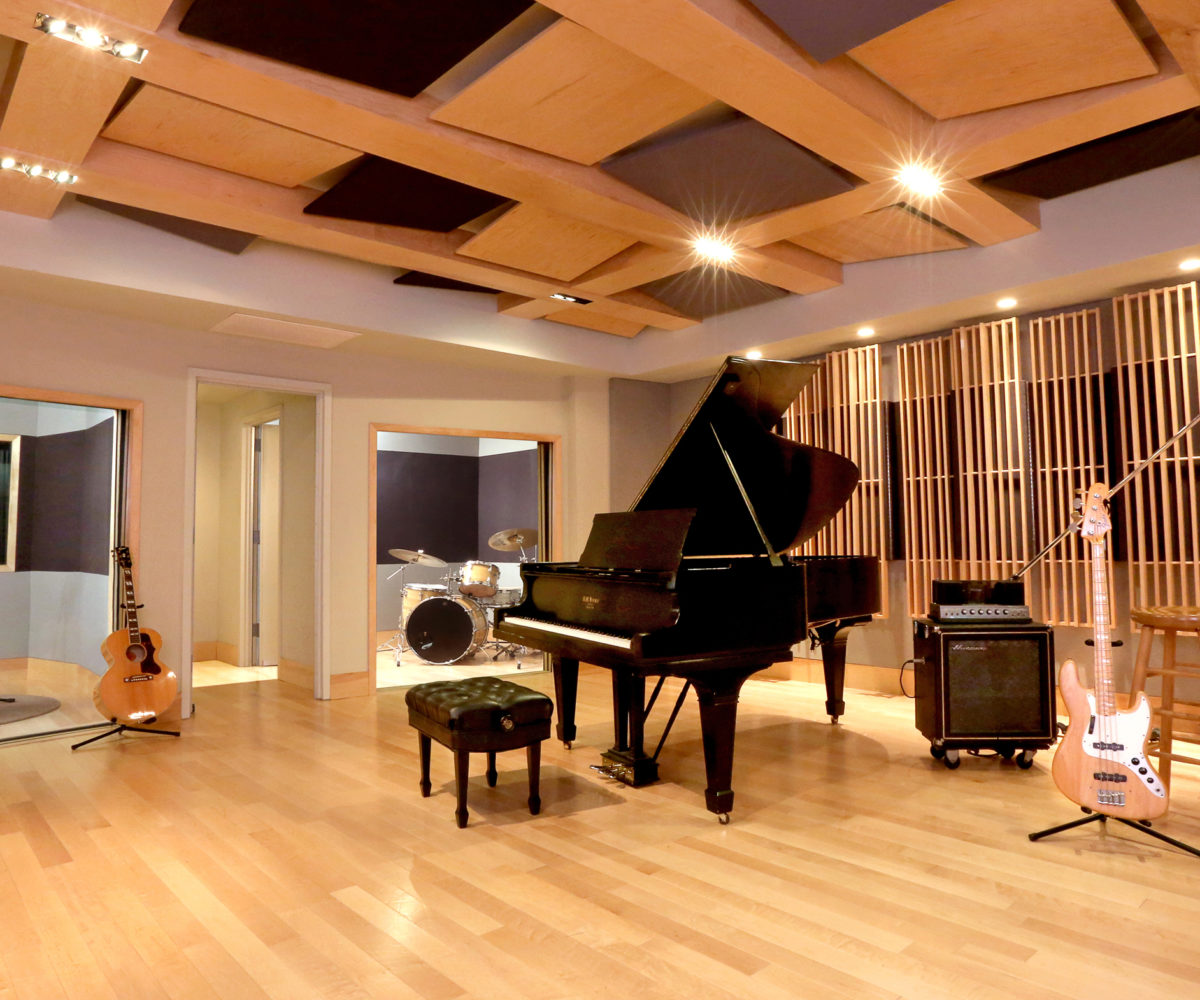Nov. 13, 2023, 8:33 a.m.

Suspended ceilings aren't effective for soundproofing due to their lightweight tiles. One solution involves dropping the framing and sealing the drywall directly to the foundation, sacrificing ceiling height but sealing the room effectively. Another option is maintaining ceiling height and constructing separate, sound-isol
I'm keen on soundproofing my space and appreciate the clear explanation of why suspended ceilings aren't the best solution. The practical advice on dropping the framing for ceiling drywall aligns perfectly with what I need. While it reduces ceiling height, it effectively seals the room. The suggestion about decoupled walls as an alternative is fantastic. I value these insights and alternative options, helping me make an informed decision.
ConfideCo
The best answer is to save your money and not treat the walls. A dropped (suspended) ceiling does very little to soundproof. The tiles are lightweight, and not nearly massive enough to stop serious sound. The 4 Elements of Soundproofing. The tiles are not designed to be soundproof. They are designed to lower the echo underneath them. So the person in the office cubicle next to you can’t hear you as clearly. The tiles are also not sealed, as they lie loosely in a lightweight track. You could have the most impressive soundproof walls in the world, but you will not see their value if the dropped ceiling is such a limiting factor / weak link. One ceiling option is to drop the framing down 2” or so, and then attach drywall. This will align the ceiling drywall such that you can run the drywall all the way to the foundation itself. Then seal the drywall to the foundation. You lose ceiling height, but effectively put a lid on the room. The other option is to keep the ceiling height, but build decoupled walls.